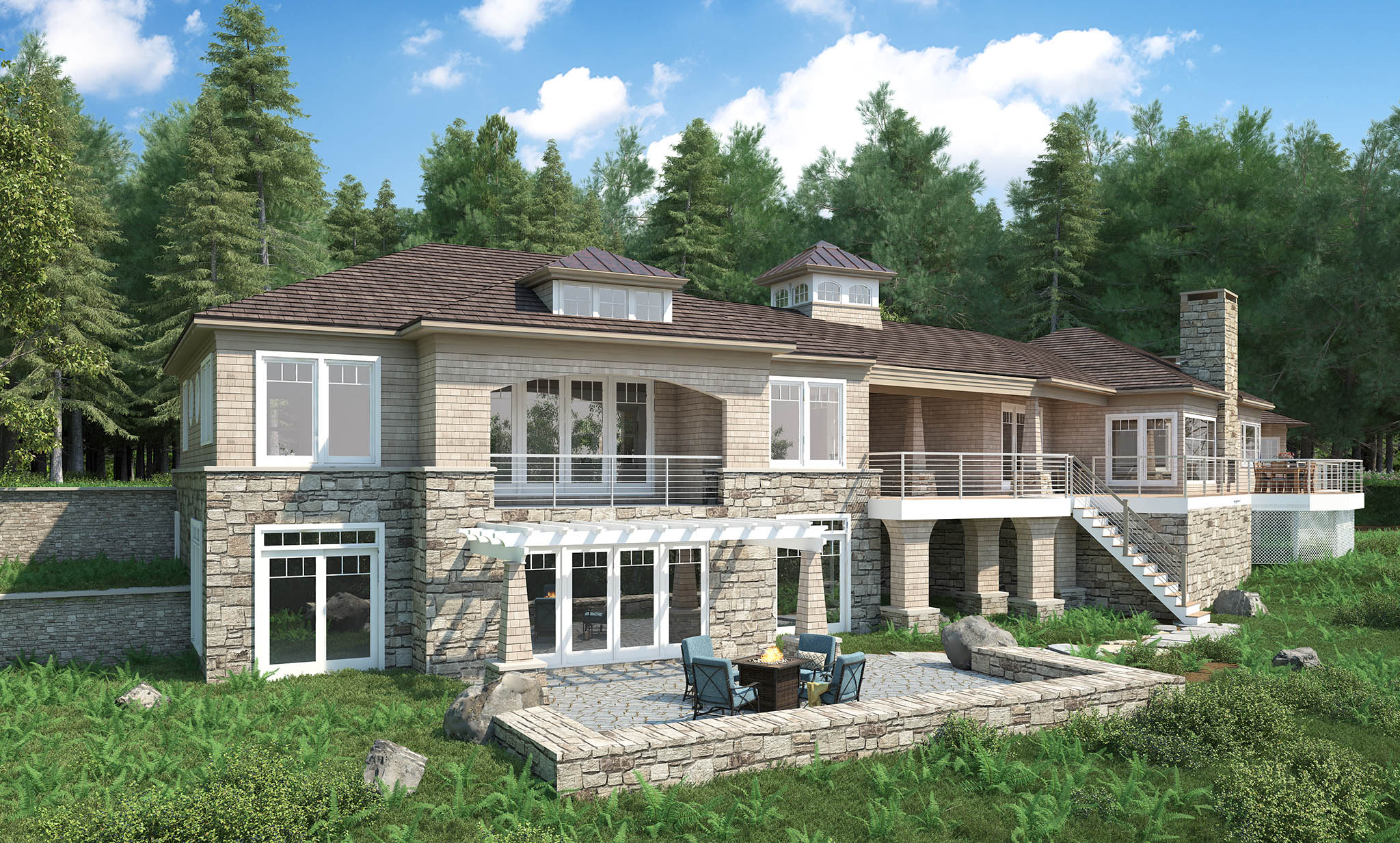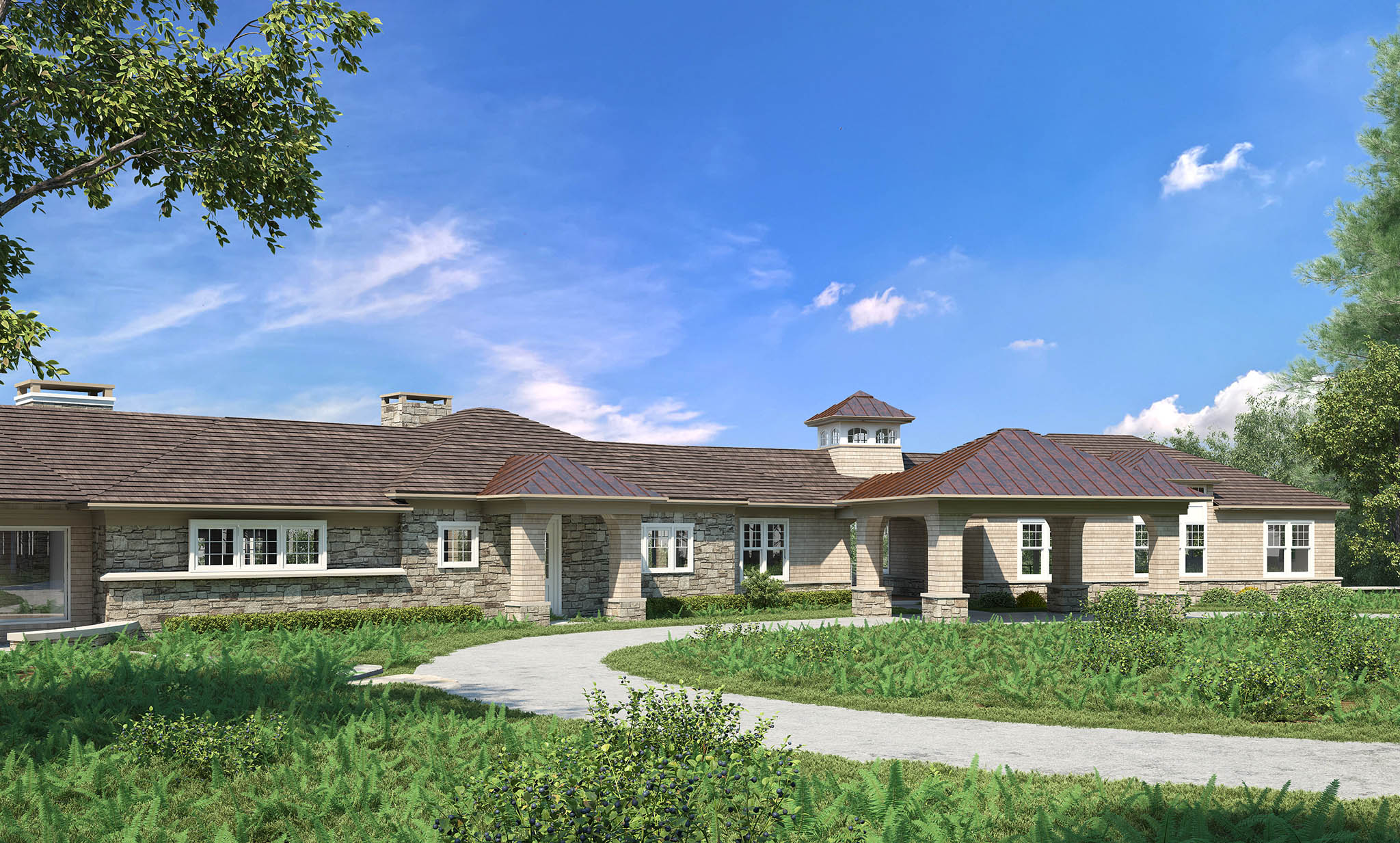
Larger Photos:
Blue Hill Estate Expansion and Complete Renovation
This estate which has been passed down through the generations receives a major facelift with the addition of a new primary bedroom and guest bedroom wing attached by a new connecting breezeway and porte-cochère that directs guests and family to the main entry and creates an inviting passage followed by a breathtaking view of the bay. The prominent estate rests high on a ledge site overlooking a bay with a 270 degree expansive view. The existing building received a thorough upgrade including a new expansive central walk-in pantry, open concept kitchen, large entry/mudroom, pergola and outdoor sitting spaces including many other upgrades. The architecture was re-invented with many upgrades including stone piers, pergola, trim details, copper standing seam roof features including a lit cupola drawing the focus to the central breezeway bringing a new style to the estate to be enjoyed by future generations.
- PROJECT ARCHITECT: Phelps Architects
- Location: Blue Hill, Maine



