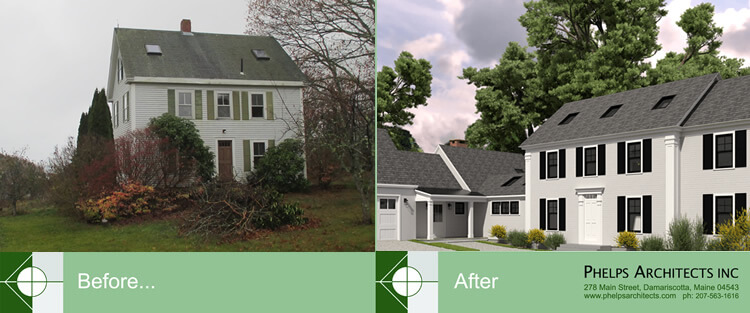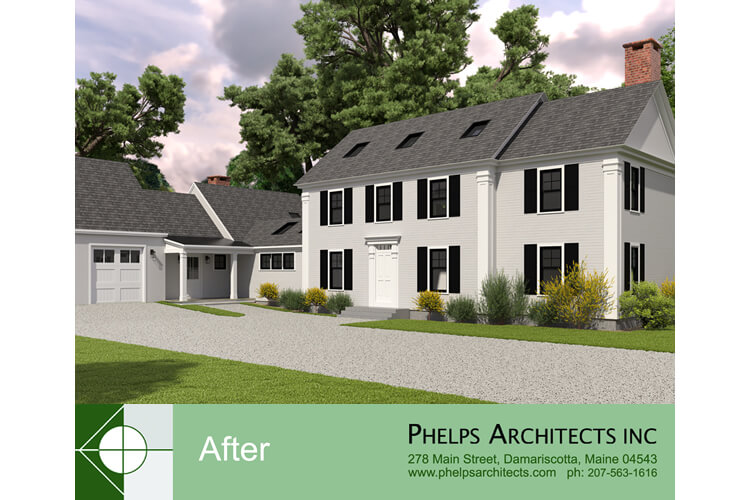
Larger Photos:
Bristol Residence
Late 1800’s Estate receives extensive renovations and new additions for a large family to enjoy year round. The project is being built and renovated in phases and includes a new kitchen ell addition complete with cathedral ceiling, island and French doors to a granite terrace with large walk-in pantry incorporated into the existing building serve as the central hub. A new garage & mudroom wing connected to a large cathedral great room addition also allow for modern living and ample space for a large family to grow over time. The additions provide for new mechanicals including a new forced air heat pump/Geo Thermal system as well as a lower level mudroom/walkout space and exercise room. Extensive renovations to the original building including gutting the building to the stud inside and out allow for new electrical systems, modern efficient insulations systems including a fresh air exchange system. An additional ell incorporating a Study and Master Suite complete with two fireplaces anchors the existing building at one end.
New trim was designed for the exterior of the building to create a more period Greek Revival façade treatment including a more elaborate detailing at the building corners and entry by incorporating pilaster trim detailing. Modern efficient windows were designed into the façade to create a period feel at the main existing building, with a contrasting updated transitional style on the interior and exterior of the new additions. Simpler trim detailing was incorporated into the ell, garage, and family room additions as well as strategic stepped gable forms to create a “built over time” feel to the overall estate as many historic estates grew over time.
- PROJECT ARCHITECT: Phelps Architects
- Location: Bristol, Maine






