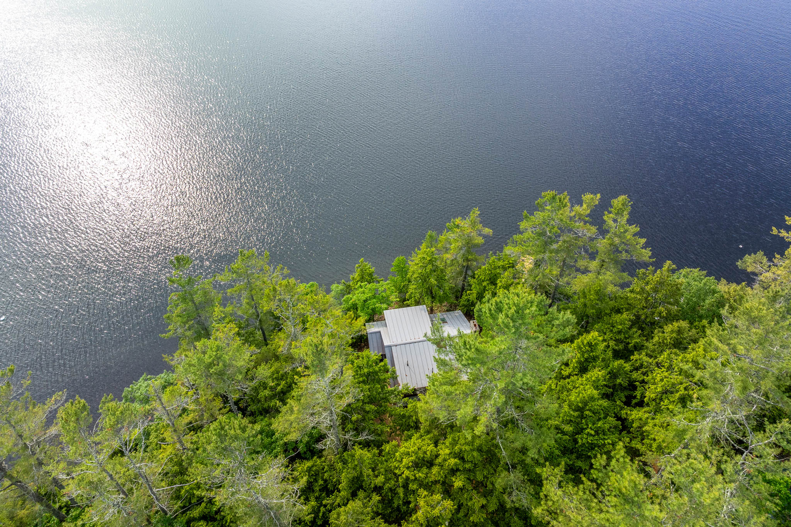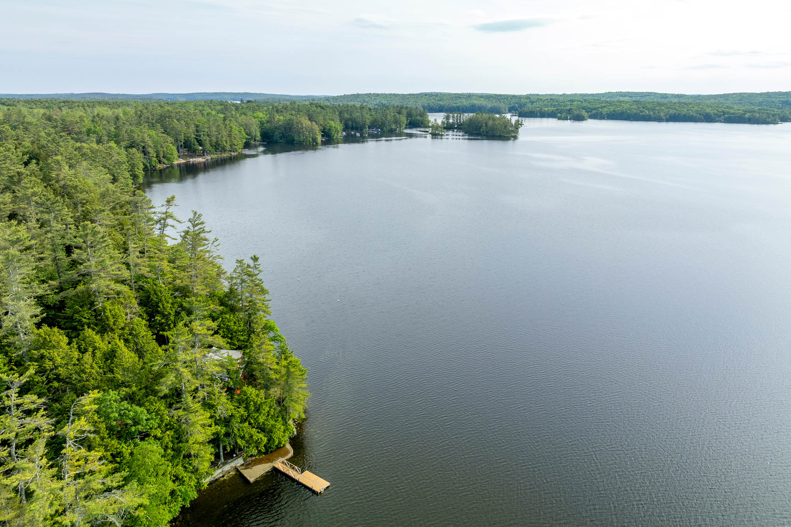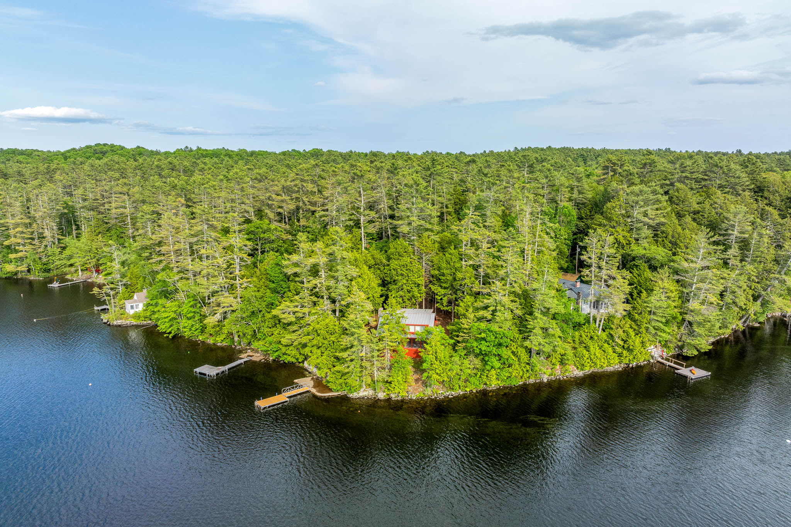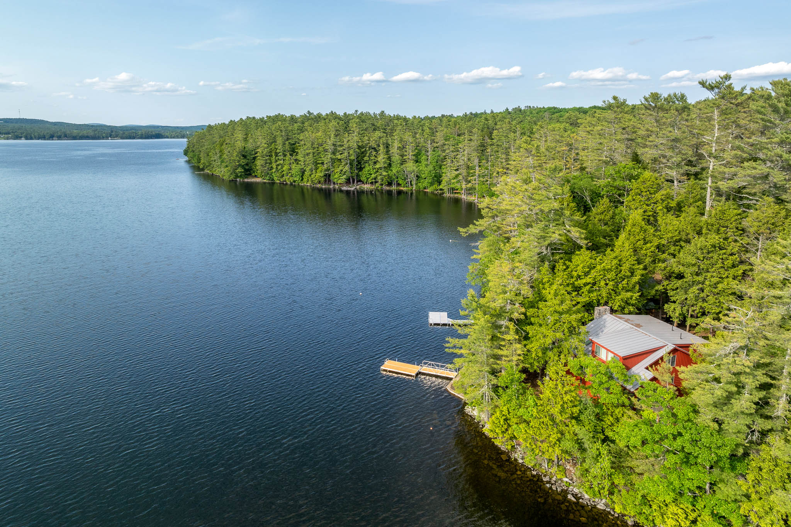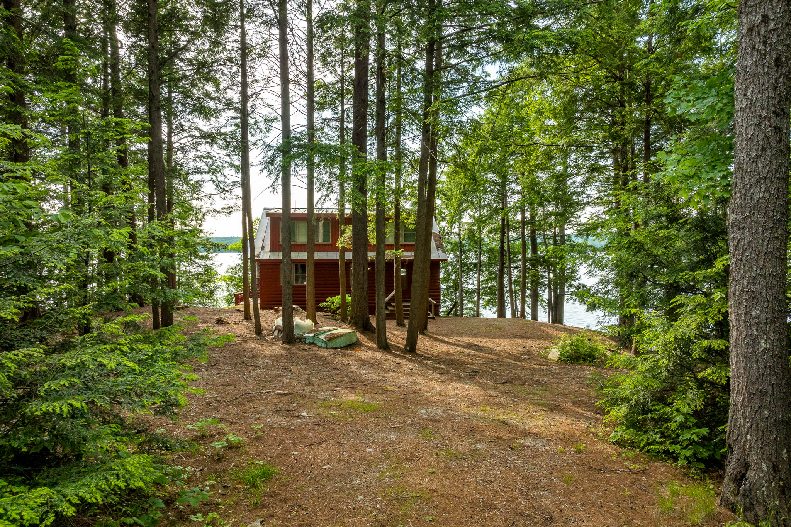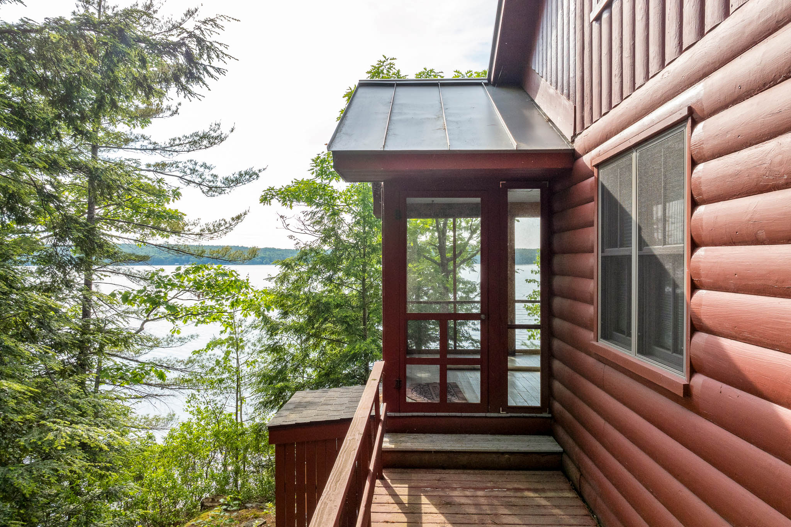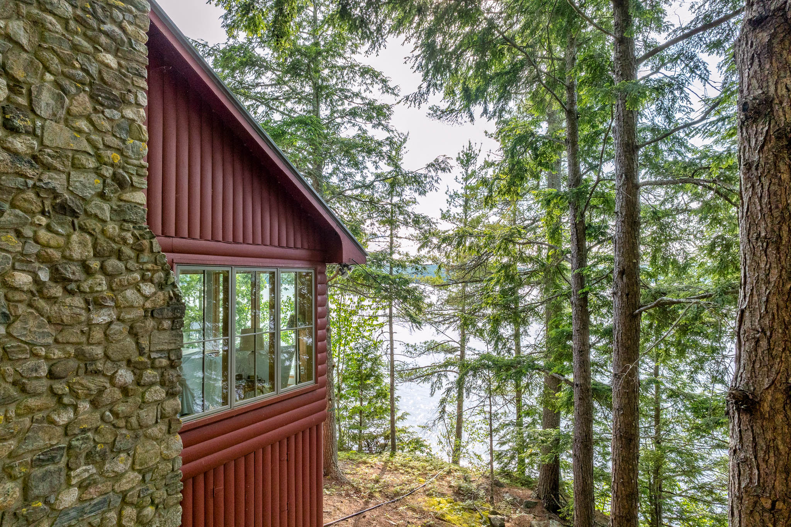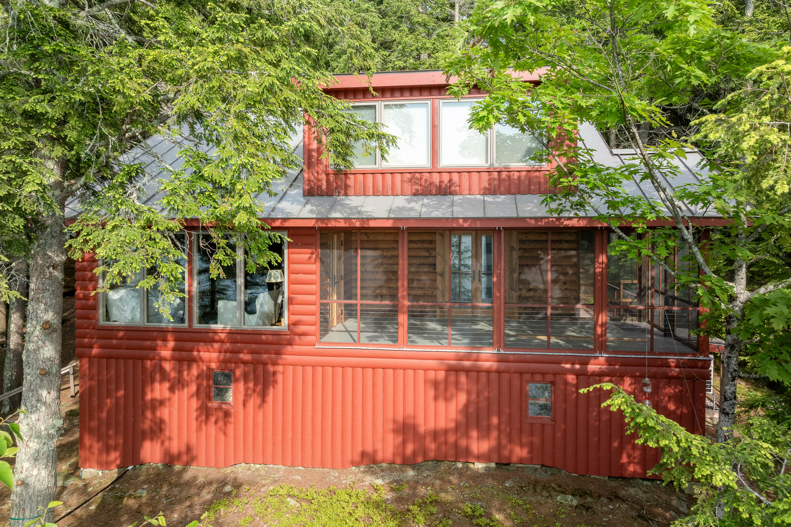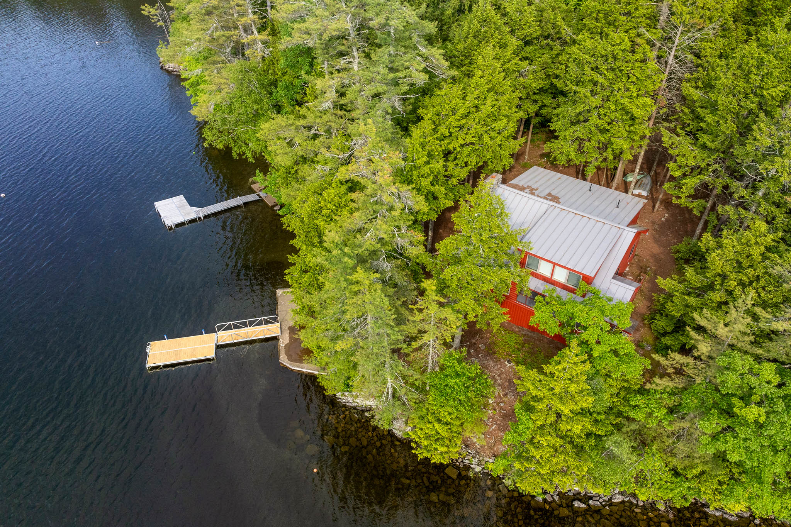
Larger Photos:
Damariscotta Lake Cabin
Complete renovation of existing grandfathered camp with new expansions and upgrades including new larger raised roof, added dormers, added second floor spaces including a study and bedroom, new kitchen/bar area, bathrooms and added second floor stairs.
The tired existing family camp was calling for major upgrades and more space, more natural light, upgraded windows/electrical and many other updates. A common theme for a growing family and camp that has passed down through generations. Phelps Architects team maximized the allowable expansions and provided the Owners with the necessary upgrades and bonus spaces that will serve the current and next generation with an expanded and refreshed camp they can enjoy with a spectacular prominent location on Damariscotta lake.
- PROJECT ARCHITECT: Phelps Architects
- Location: Damariscotta Lake, Jefferson, ME



