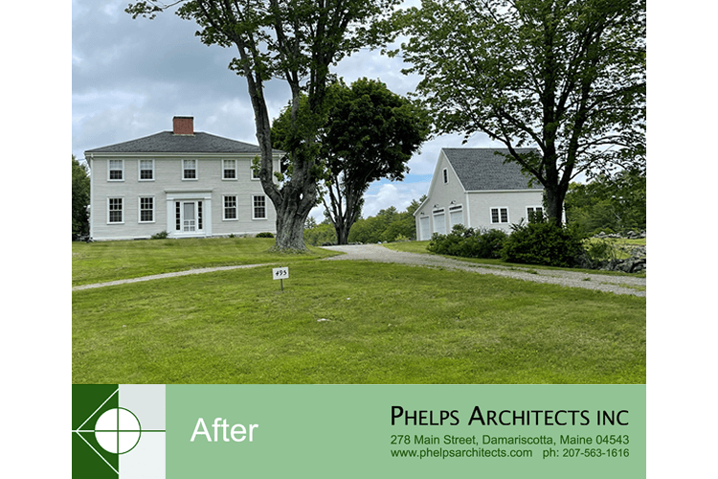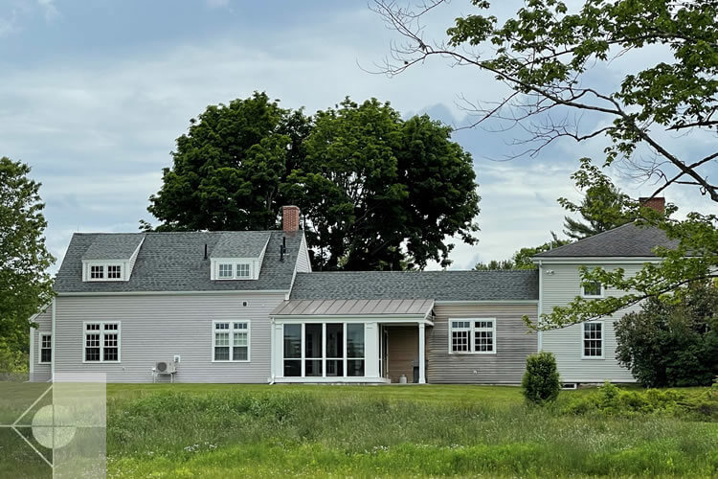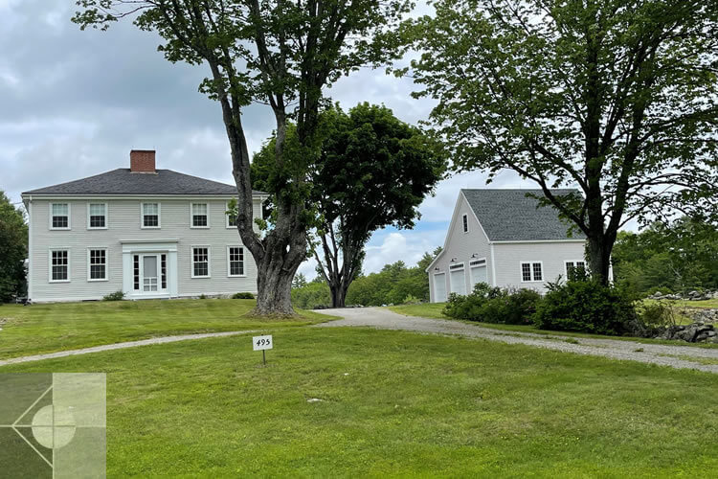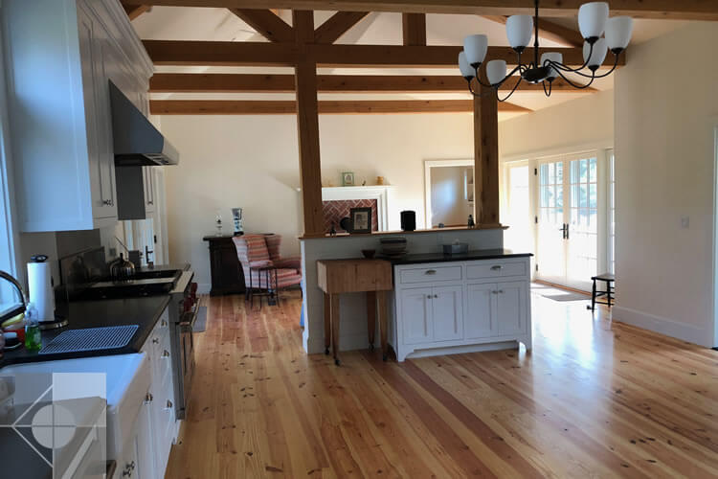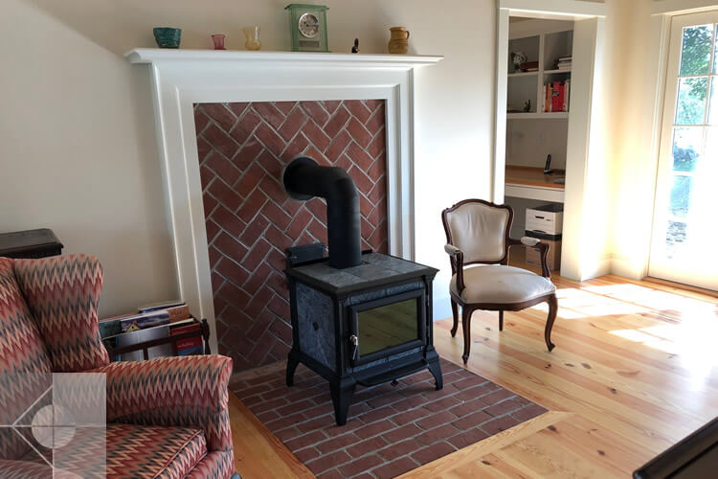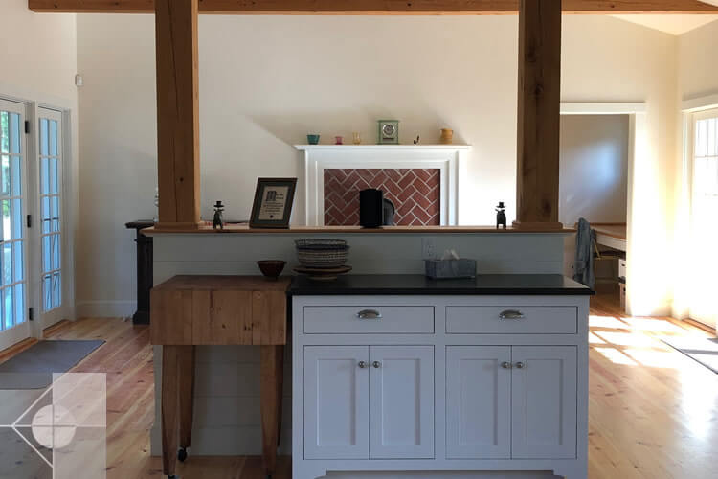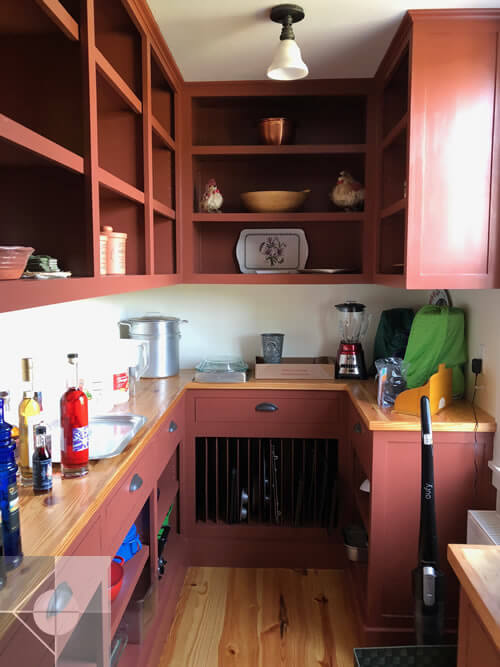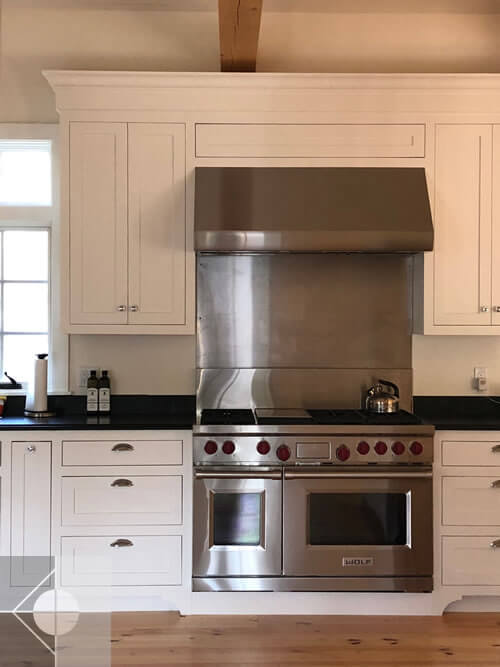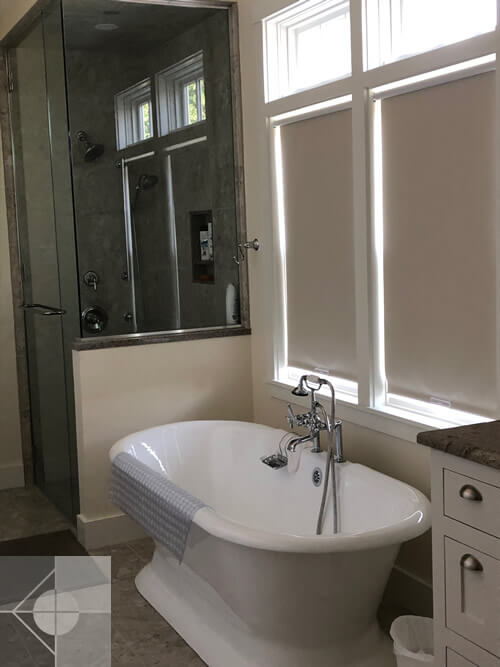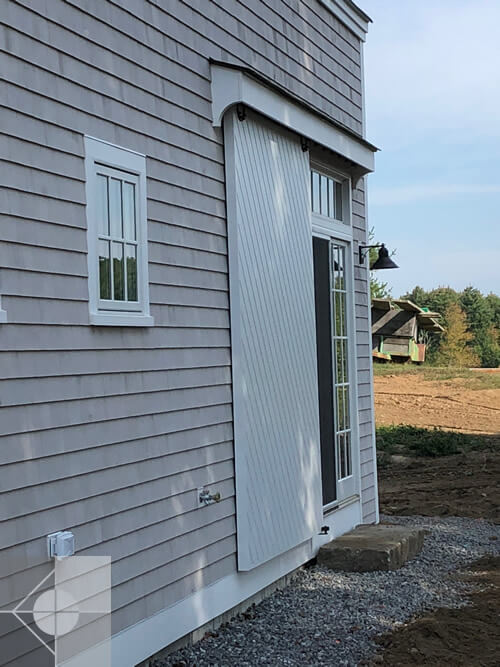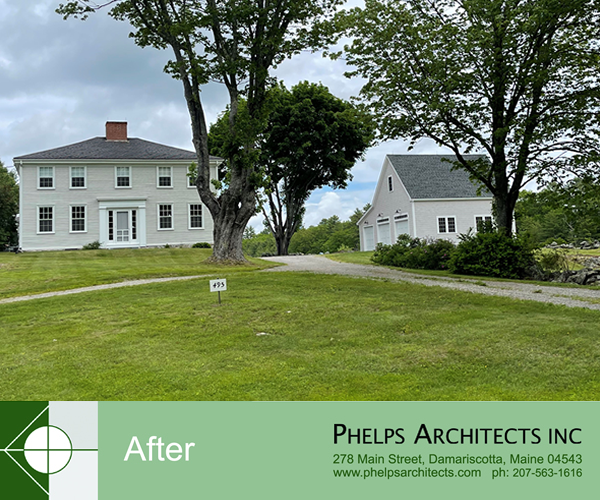
Larger Photos:
Newcastle Renovation
Historic 1700’s Estate receives new great room/kitchen ell and barn style master suite additions with second floor exercise room. A new three bay separate barn serves as a new garage for the property.
The new ell is complete with a screen room, grilling porch, and substantial master suite. The style of the new modern additions are designed to be in keeping with historic period proportions, details and appear from the exterior as they might have back in the 1700’s. The interior in contrast serves as modern living with an open concept arrangement.
The original main building remains in tact for historic relevance and renovated with a new pantry off the new ell kitchen.
- PROJECT ARCHITECT: Phelps Architects
- Location: Newcastle, Maine



